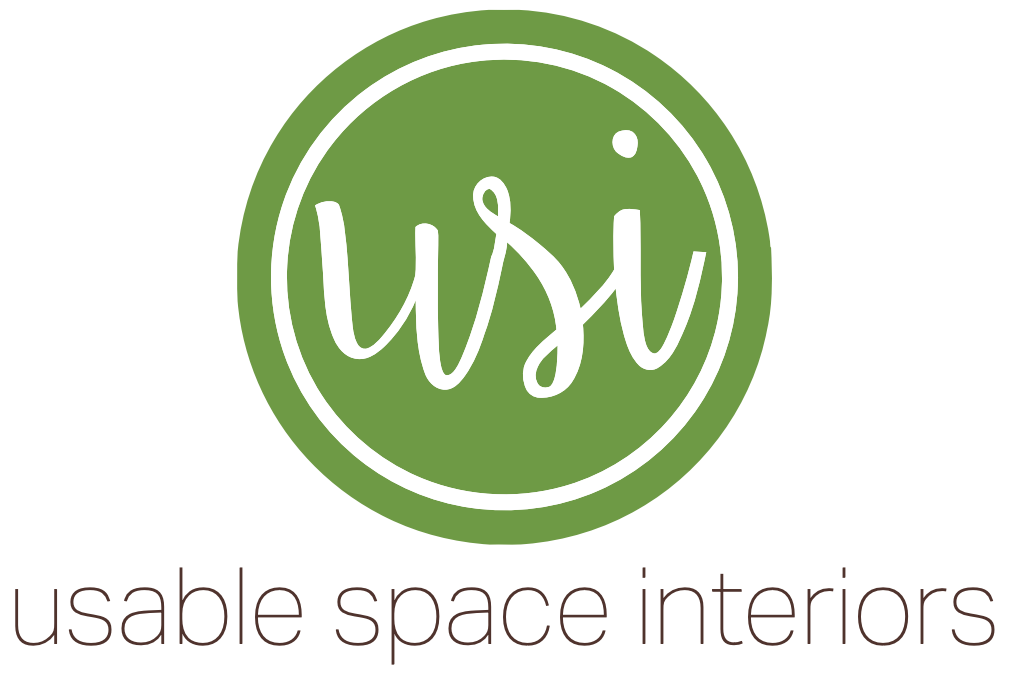Horseshoe Bend Reno
This homeowner desired a partial home renovation focusing on the master suite, master bath, sitting zone, master closet/ secondary laundry zone and adjoining bathroom.
With some creative thinking, USI was able to transform the original footprint of the master suite sharing the master bath with the adjacent bedroom.
USI accomplished this by rearranging the footprint. The result was the addition of a separate, full bath in the adjacent bedroom, better use of space in the master bath embracing a wet zone for the tub and larger shower zone, a slightly larger double vanity, a tucked away water closet and larger master closet with a dedicated laundry zone that resulted in a small folding zone.
USI also resized/restyled the fireplace allowing for a better use of space and flow for the sitting zone and bedroom furniture, while updating the decor to create a fresher look.
Key features to notate: full length mirror on the bath size of the barn door; custom illumination behind vanity mirrors which resulted in extra lighting; pocket doors for better use of space (and eliminating door congestion); and therapeutic pebbles flooring in the shower for extra beauty and function.
Check out the before photos at the end to appreciate the transformation.































































































