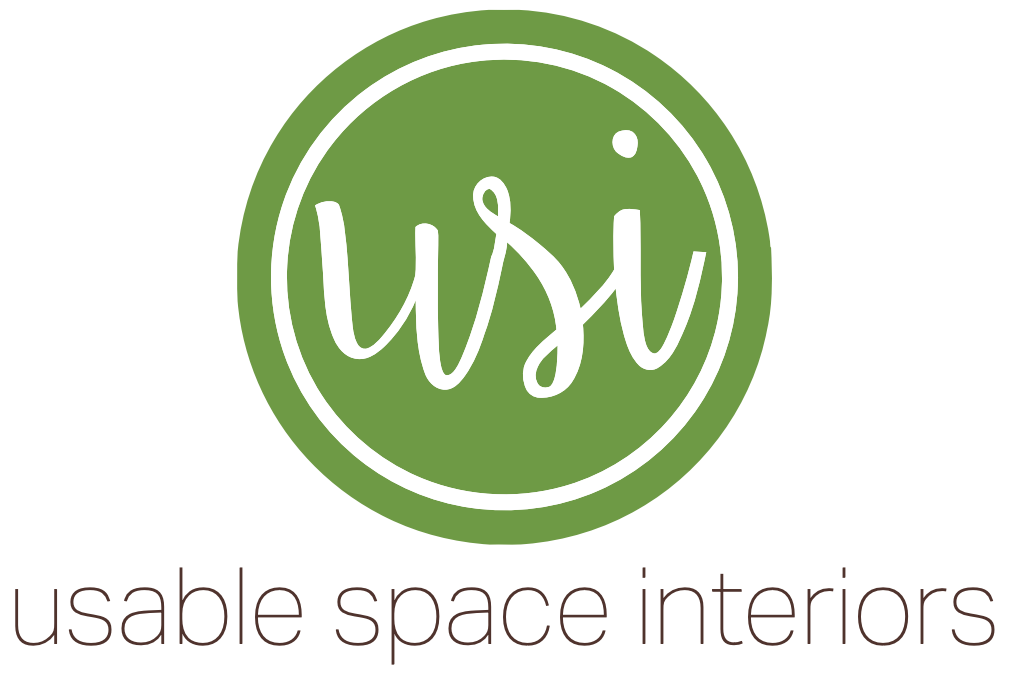Skip to main content










































































Bellevue Home Reno
This client desired a full house facelift to include new hardwood floors thru-out the home, a kitchen renovation, a new master bathroom-laundry room suite, a new powder room, a built-in cubby system for their four children, just to name a few.
Deviating from the typical builders beige, gray trend, or white, this client desired a neutral blue to carry through-out the home. When coupled with taking down a few walls and rearranging the floor plan flow, it resulted in an open, spacious, better use of space that has a very calming aesthetic.
Check out the before pictures at the end to appreciate the full transformation.
Before





















Before

Before

Before

Before

Before

Before

Before

Before

Before

Before

Before

Before

Before

Before

Before

Before

Before





















Before

Before

Before

Before

Before

Before

Before

Before

Before

Before

Before

Before

Before

Before

Before

Before

Before

