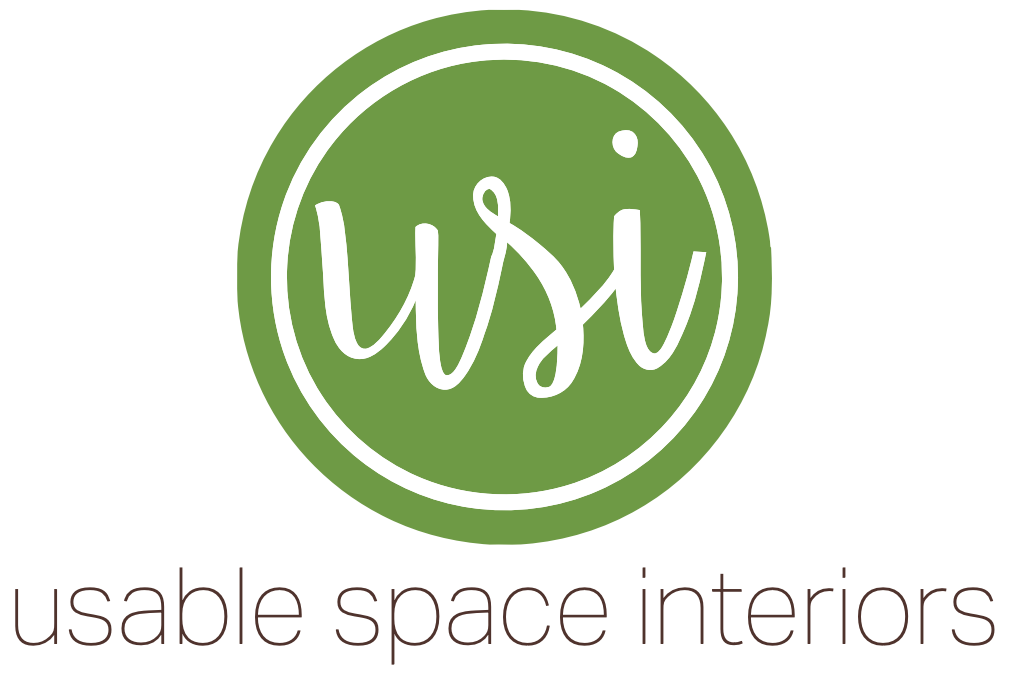Franklin Kitchen & Living Remodel
This client wanted to convert their 20 year old, compartmentalized home, into a functional, open space. She had strong ideas about granite color, and overall color scheme, but needed USI to help them pull it together, and create a design that was "usable space".
Their goal was to have an open kitchen, allowing for conversations between the kitchen and the living room. They also wanted a transitional "mudd-room/area", where the kids (and family) could store their bags, shoes, and misc. stuff away, so that the clutter was not visible, while keeping everyone organized.
Lastly, they wanted to update the entry to allow for cohesiveness with the rest of the renovation.
These photos show how knocking down walls, changing the footprint of a space, refinishing/changing the color of the hard wood floors, and adding some new features, can really change the feel, and functionality of a home.









































