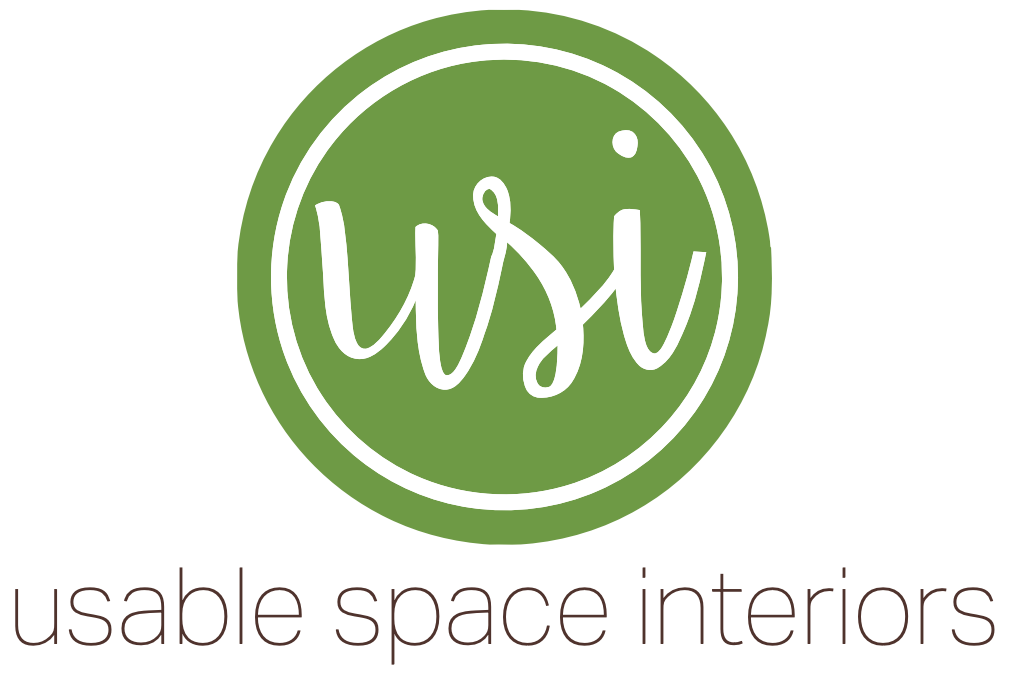Pro Spotlight: 3 Tips for a Remodel That Fits Your Needs
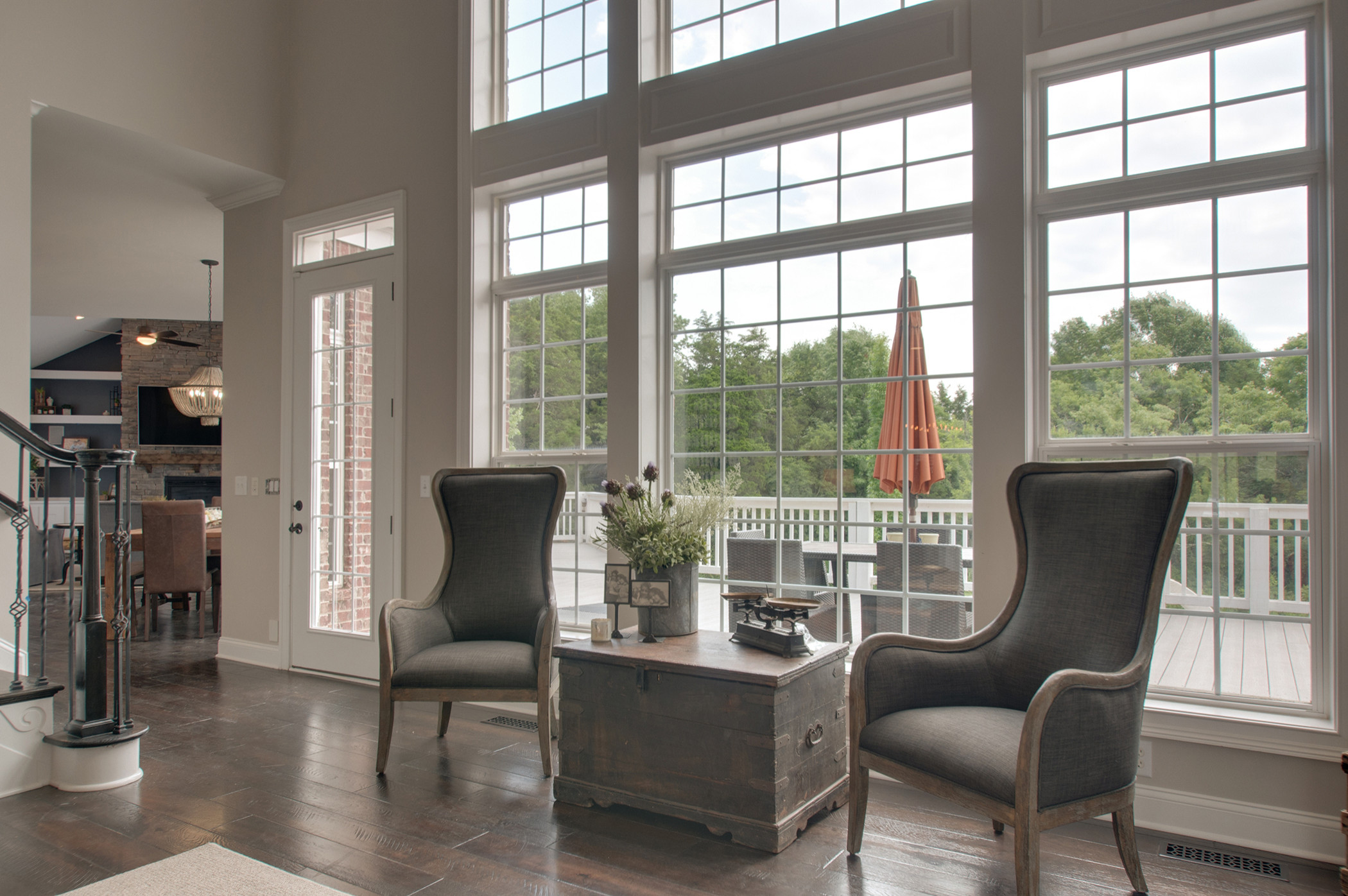
A Nashville, Tennessee, interior designer shares ways to maximize your budget and get the look and function you want
Who: Pamela Standish of Usable Space Interiors
Where: Nashville, Tennessee
In her own words: “I am an advocate for making the best design decisions that will give you the biggest bang for your dollar.”
Every home project, large or small, comes with its own set of decisions. Nashville interior designer Pamela Standish helps homeowners find solutions that fit their style and their budget. “I help them decide what makes the best sense in the long term,” the owner of Usable Space Interiors says.
Broad background. Standish says that living in a number of areas around the country has exposed her to a variety of design styles and approaches. “It gives me an appreciation for differences,” she says. At the same time, Standish says, she always keeps in mind that she is in the Southeast and tailors her designs to fit the location. “They shouldn’t look out of place,” she says.
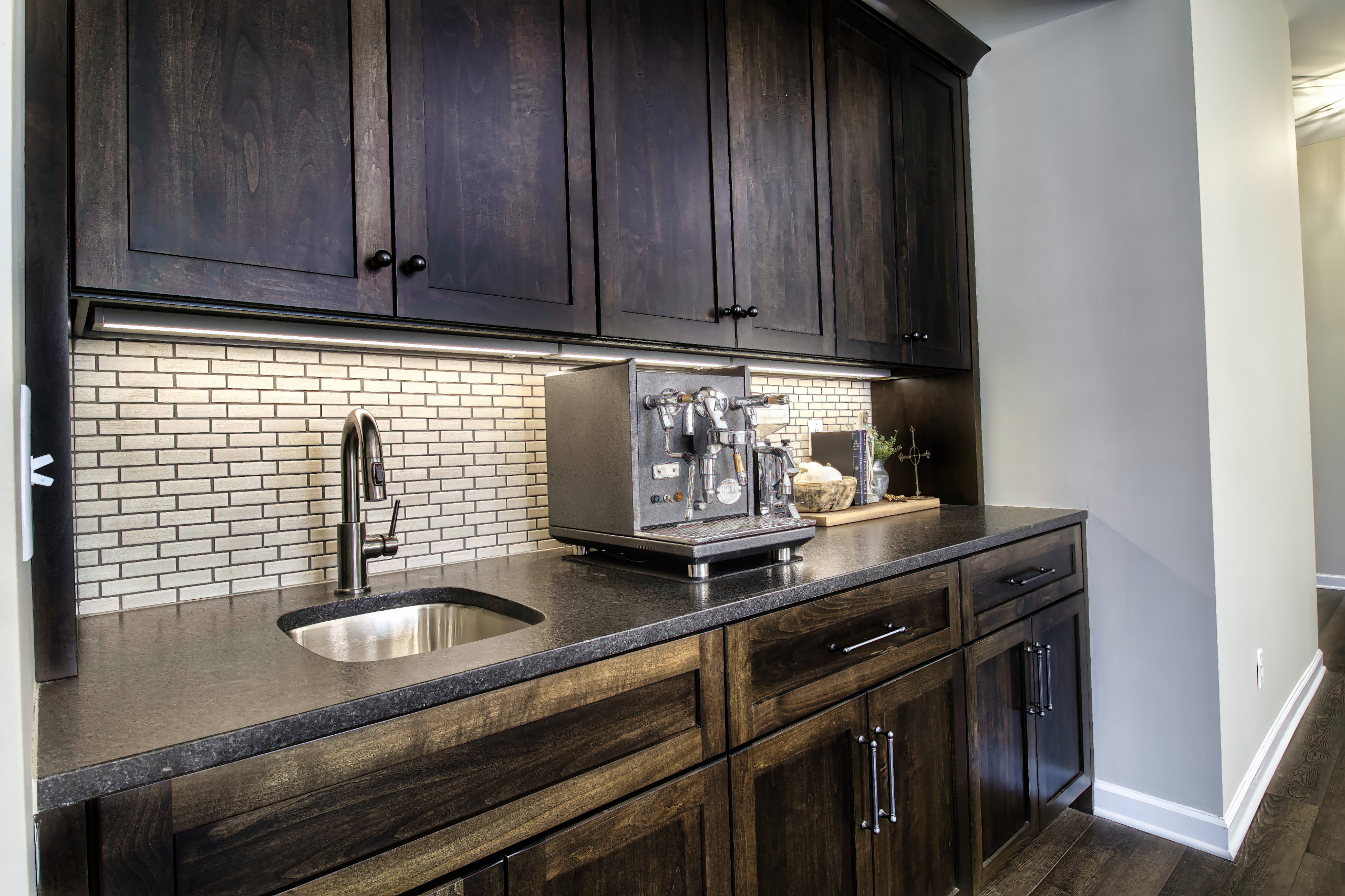
Providing guidance. Standish tells homeowners that when it comes to transforming a space, you need to focus first on what you’re comfortable spending. “I want to show you how I can make your space beautiful within your budget, not give you options you can’t afford,” she says. Being upfront about finances as well as your wish list allows your designer to execute a plan that puts your budget to work in the most strategic way possible, Standish says.
Looking for ways to make the most of your remodeling budget? Standish shares some tips below.
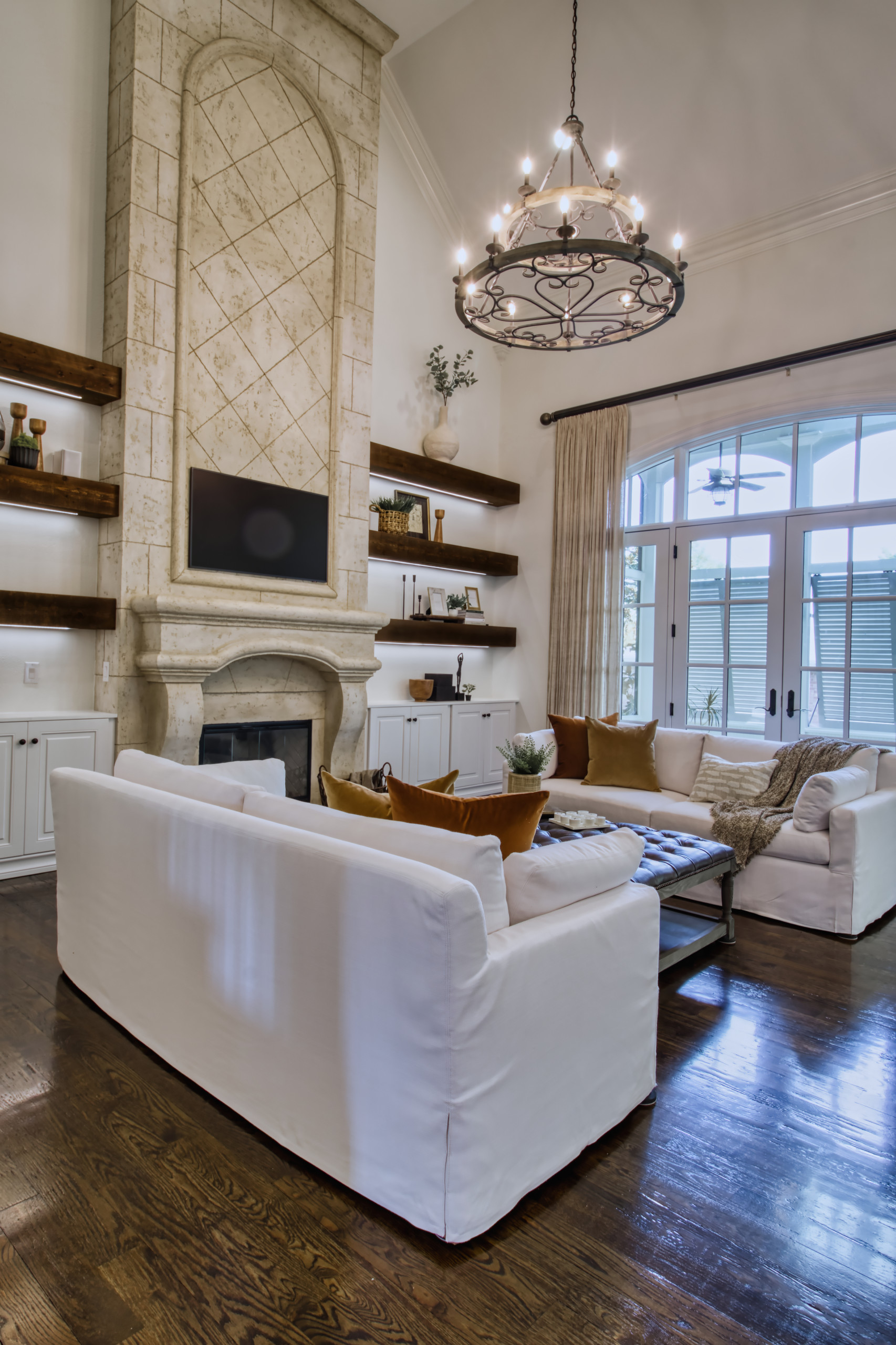
1. Understand Your Priorities
Balance your wish list items with your proposed budget when deciding what changes to make. The newly married older couple who purchased this home in the Green Hills neighborhood of Nashville had a healthy budget, but they also were starting from scratch when remodeling and furnishing their new home. “They created a to-do list that focused on the areas they used the most,” Standish says.
Standish used a good portion of the budget to paint the exterior and much of the main interior spaces for a high-impact visual lift. She also refinished and added hand-scraped walnut-tone hardwoods to provide texture and interest. She removed some of the darker elements that dated the home, such as the built-ins in the living room, but embraced the existing travertine used throughout. “It gave them the modern Mediterranean look they wanted,” Standish says.
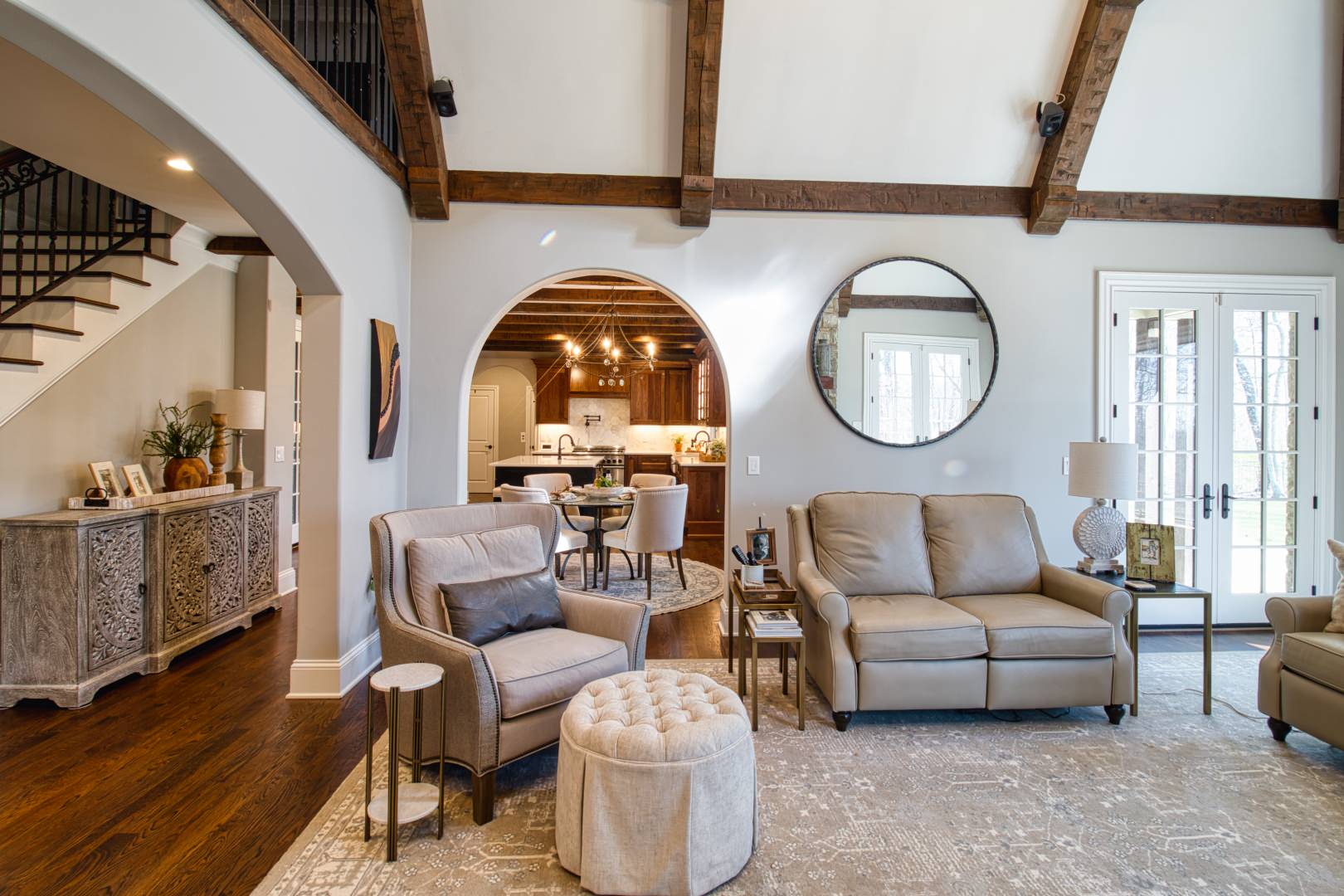
2. Gather Your Ideas
Do your research, compiling ideabooks or pinning favorites, to figure out what you consistently gravitate toward, even if you don’t have specific design ideas. “This will help you know what you like and avoid trends,” Standish says. Sharing your research, particularly visuals, can also help you communicate your aesthetic preferences to your designer, who can then bring them to life.
For example, one of Standish’s clients in West Nashville knew she wanted to update her home with a light, earthy and organic feel that complemented the existing beautiful beam and stone elements. Standish proposed a plan that included removing the wallpaper, refreshing the paint and replacing the dated lighting. She also tackled changes in the kitchen, including adding a dry bar, and updated the furnishings in the living room and primary suite. A final touch was adding an elevator that replaced a redundant staircase.
The updated home, seen here, feels light and airy while celebrating the earthy organic features the homeowners were keen to keep. “It’s now a forever home,” Standish says.

3. Focus on Your Lifestyle
Consider how you want to live in your home as well as your short-and long-term plans. At this newly purchased Nolensville property, Standish made changes within the existing footprint that gave the homeowner the features she wanted to allow her to age in place and still cook and entertain. “She also wanted to be sure the changes wouldn’t affect resale value for her loved ones,” Standish says.
In the kitchen, Standish redesigned the island to incorporate the copper sink the homeowner loved. Plenty of storage, rollout shelves and extra electrical outlets provided the space and ease of use the homeowner wanted for food prep and serving. On the reverse side of the island, doggie bowls tuck neatly out of the way in a recessed compartment below the counter. Across the kitchen, a new beverage bar includes a filtration system linked to the owner’s cappuccino machine.
In the primary bath, Standish added a large luxury shower with a bench and grab bars. “These extras really maximized her space and improved her quality of life,” Standish says.
More: For more information on Pamela Standish and examples of her work, visit Usable Space Interiors’ Houzz profile.
